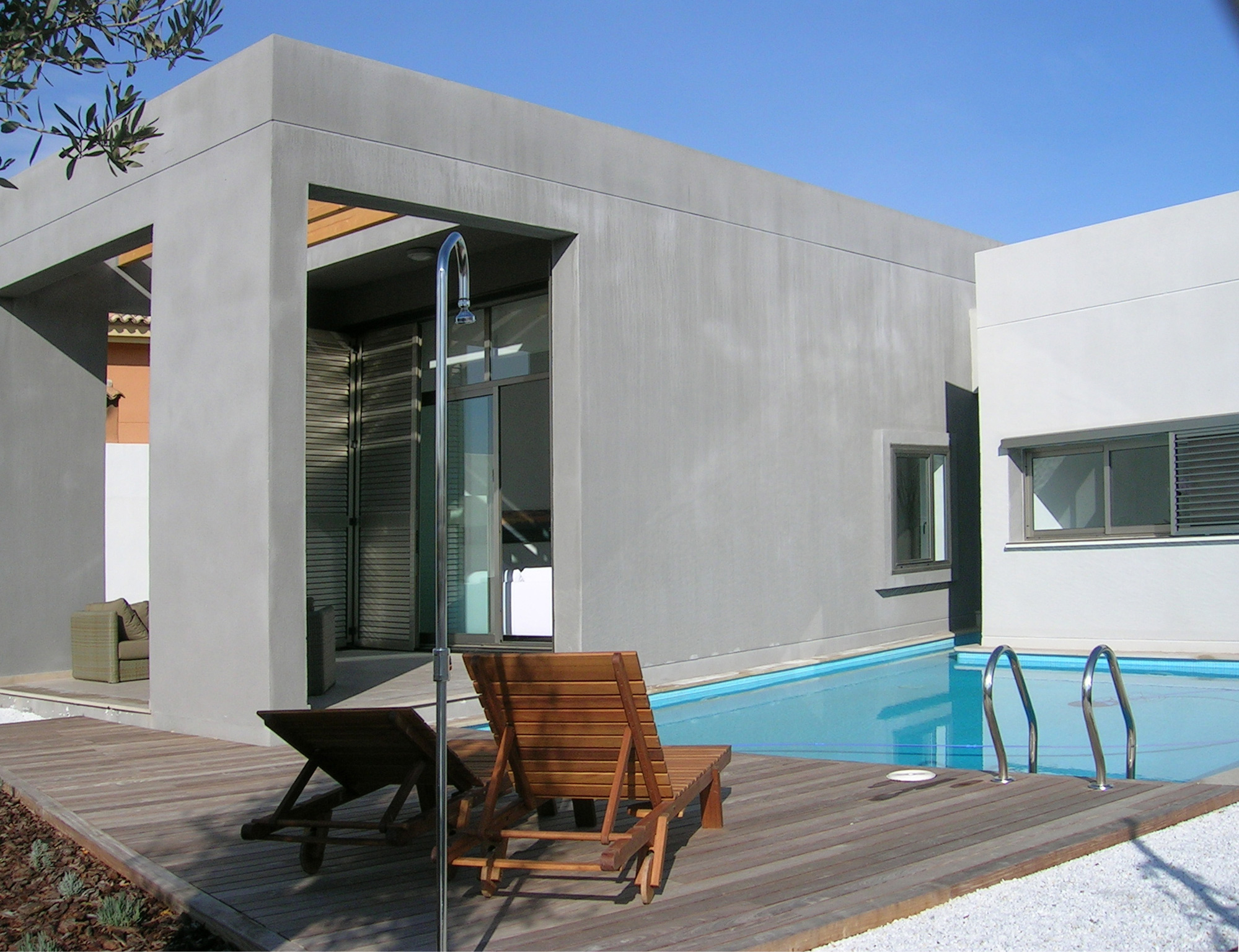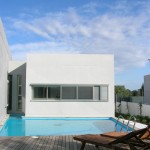
Single family houses
La Pobla de Vallbona, Valencia 2005
The development consists of three single storey houses in attached plots of 544 m2 each, two semi-detached of 160 m2 and one detached house of 190 m2 as a result of a prototype study for a sustainable group of residential units based on the use of the honeycomb clay block as the only structural system and a thorough cost control using high quality materials. All three houses count on a backyard garden with a veranda and a swimming pool.
The units are designed following the Mediterranean tradition of clearly defined spaces through shade and sunlight, as well as the articulation of volumes of different heights, use and color. The houses are organized around two courtyards that bring natural light to the heart of the living areas confining circulations to a series of transitions among spaces. The surrounding landscape gets presence inside the house by means of controlled openings which reinforce the idea of Place as generator of identity.












